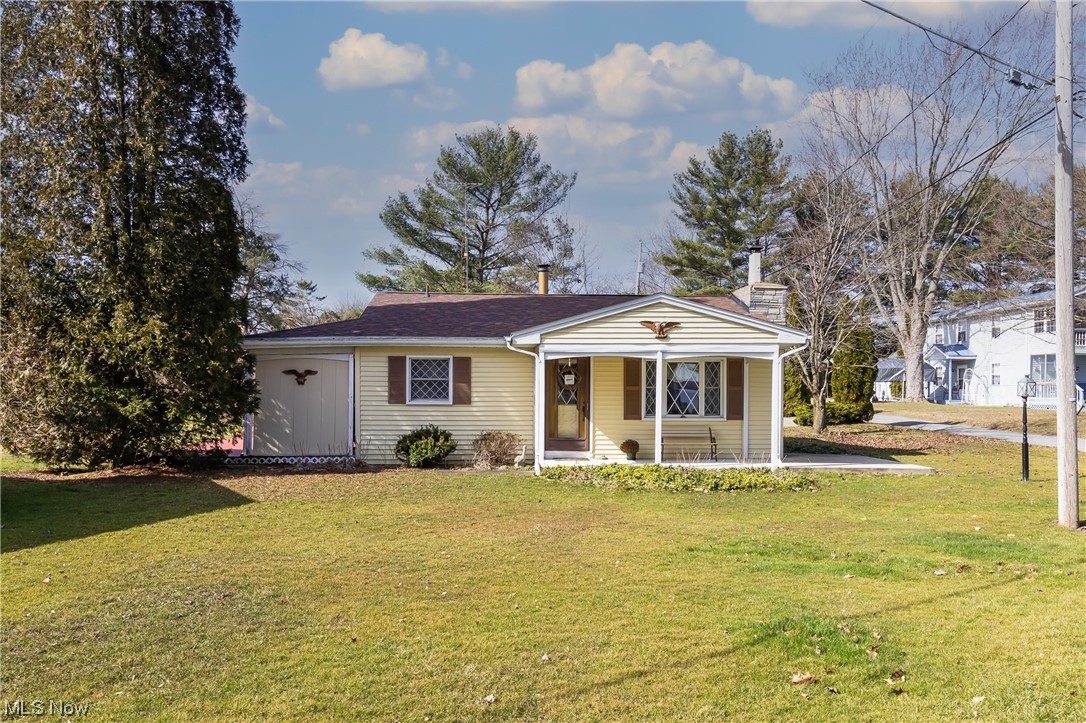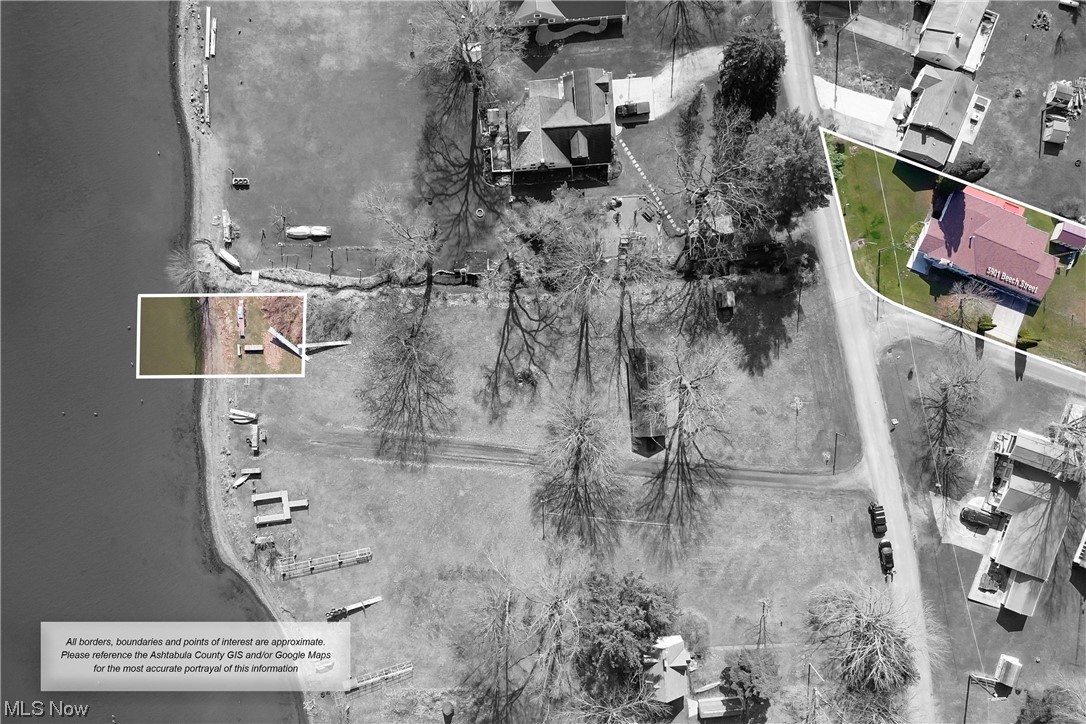Open House Saturday, May 4, 2024 1:00 pm – 3:00 pm
5901 Beech Street | Andover
Only minutes from town center, your next getaway is RIGHT HERE! Welcome into your lake home with that \"right at home\" feel as soon as you pull into the allotment. Situated on a corner lot, you will pull right into your garage, spacious enough to fit two vehicles AND your golf cart! Speaking of golf, how about the Andover Golf Course located only FIVE MINUTES AWAY! Step right into the home to find your lovely living area, already furnished and ready for you to move right in! Just look at that lake view from your living room, JUST STEPS AWAY! Get cozy in the cold months with loved ones in front of the fireplace! Grab a sip of water, right from the kitchen sink! A whole house water filtration system installed just last year! Right off of the living room, you will find the 3 bedrooms. Additional rooms are perfect for guests, office space, and anything your heart may desire! Now, take a look at the master bedroom, perfectly connecting to the bathroom AND large double-tiered deck! Just as a bonus, hot tub and optional privacy shades give you that spa treatment you have been deserving. But it gets even better! Not one, but TWO private dock spaces are available for you to have your boat right in eye-sight. Along with this, the pavilion is perfect for reunions, celebrations, and so much more! Call your favorite Realtor today and take a look for yourself! MLSNow 5020839
Directions to property: Driving east on OH-85 E/E Main St. Follow OH-85 E, make a right onto Pymatuming Lake Rd. Turn left into Linden Dr stay onto Beech St and you'll find the home on the right.




































