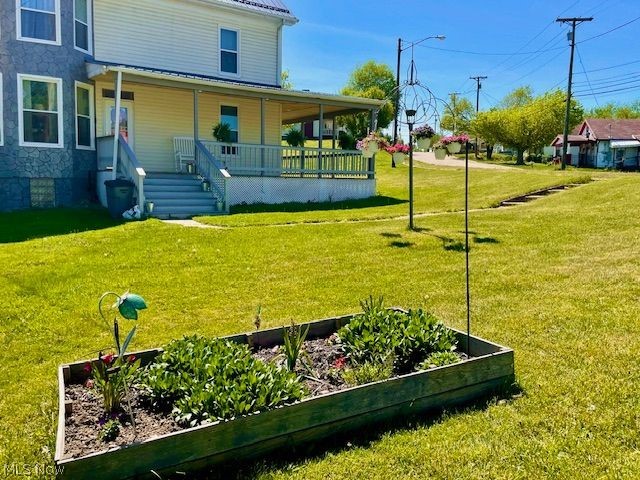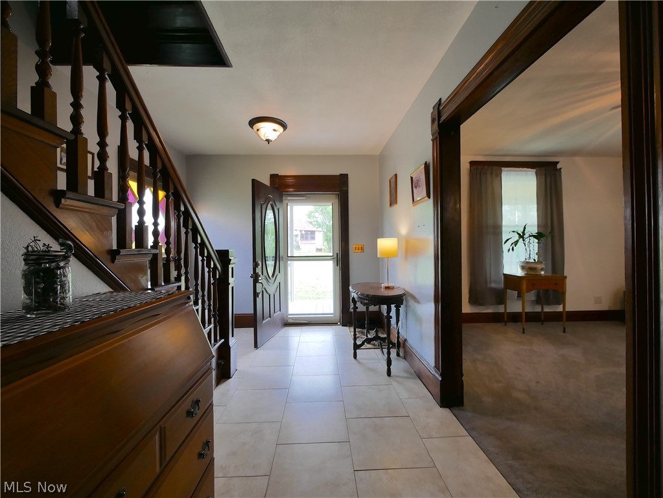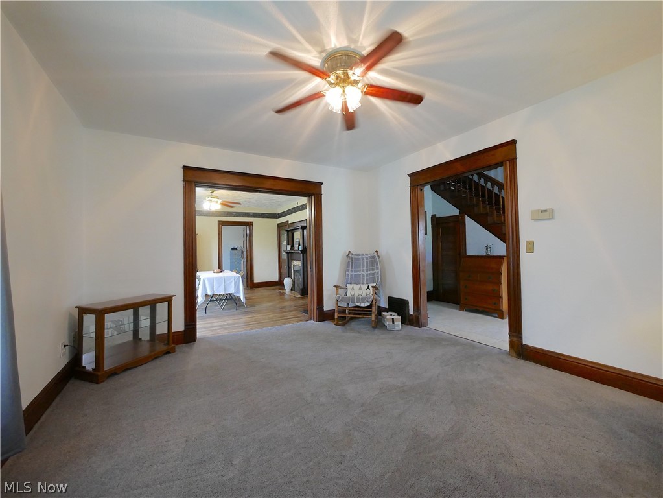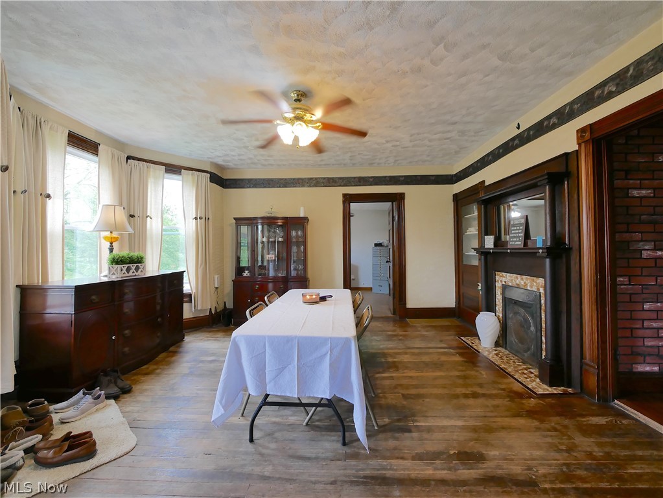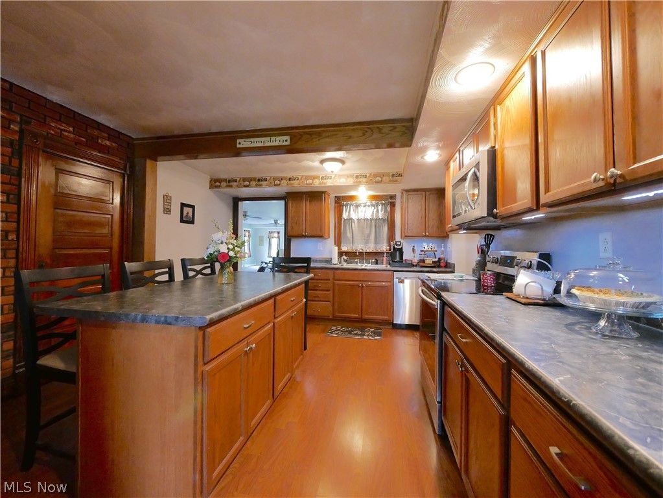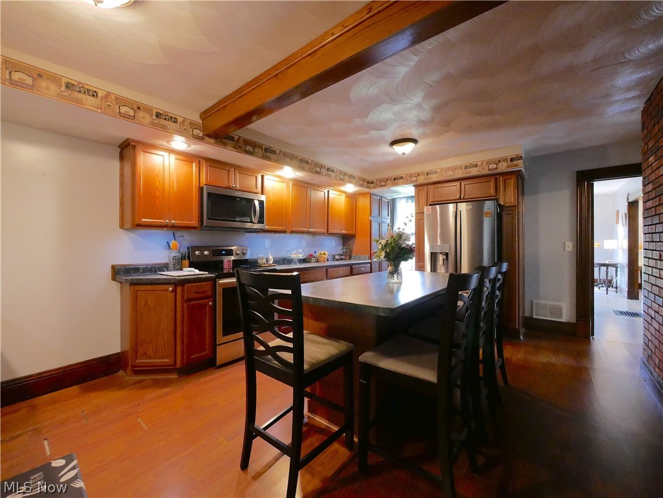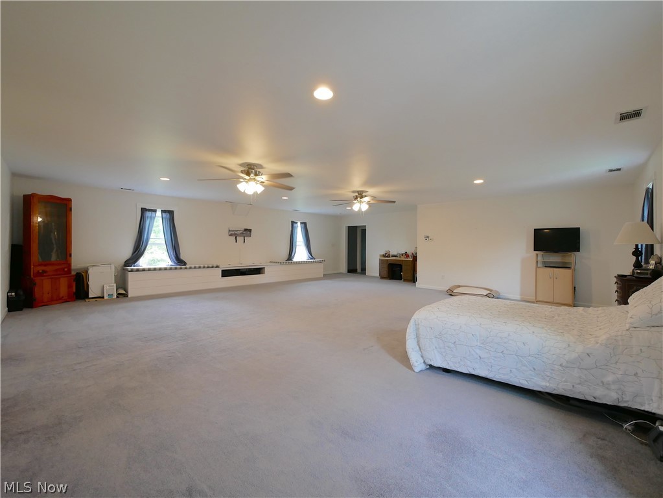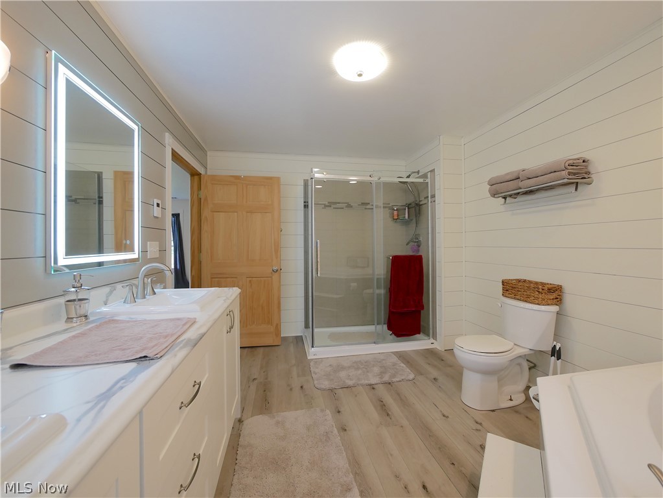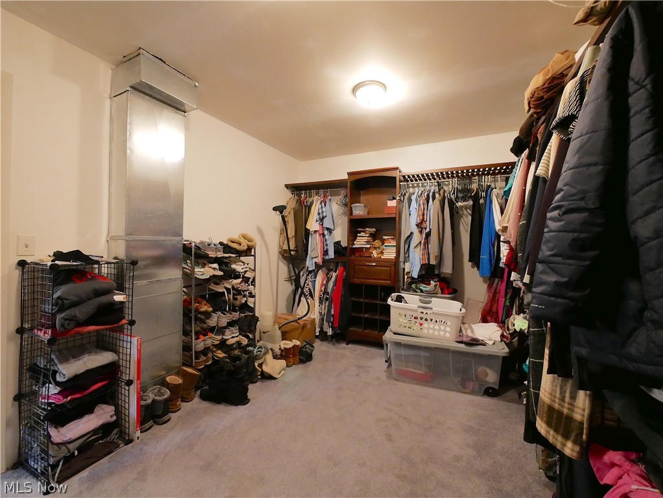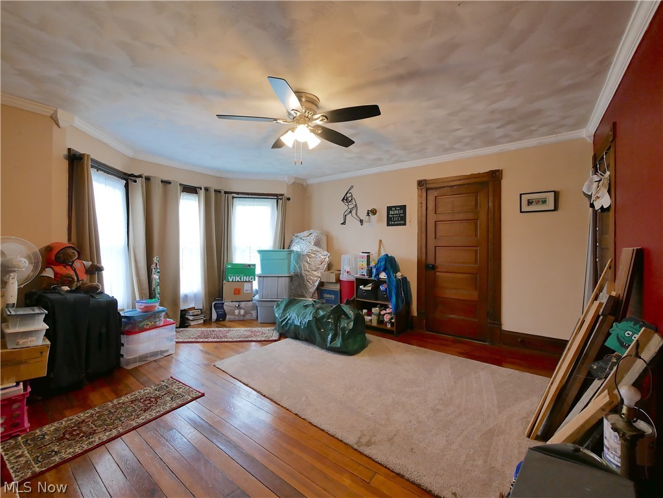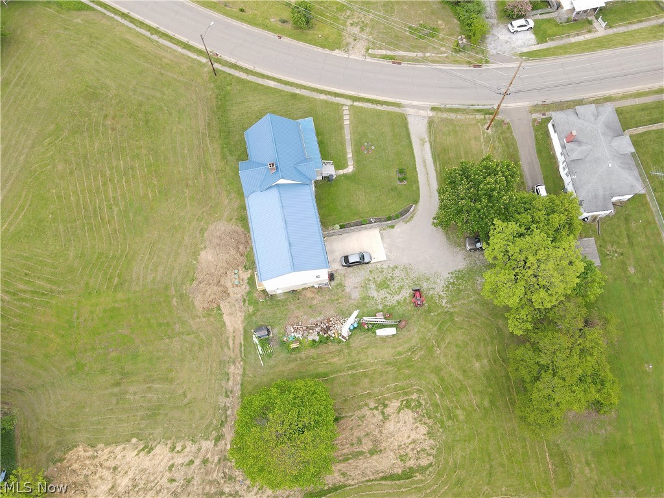125 W Steubenville Street | Bloomingdale
Ever wanted to stand out among the crowd? This stately 4,000+ SF home fits the bill with its extensive wrap around front porch and nearly 5 acres of property. The home has such charm with lovely hardwood floors, pocket doors, built-in dining room storage cabinet next to the fireplace and a SWEET master suite! The kitchen has been lovingly remodeled with newer appliances, a kitchen island and a quaint brick wall accent. You won't believe the massive 30x29 addition--from basement to the second floor. The first-floor addition could be a large family room, game room or even master suite with its own bathroom (laundry hookups) and balcony. The second-floor of the addition features another impressive master suite with a luxurious bathroom featuring double sinks, a jetted tub and a separate shower. The property is lovely, and the sellers once had horses out behind the house. There are 3 other second floor bedrooms and another full bath. A brand-new septic system was just recently added, and the metal roof is newer. All you have to do is move in! MLSNow 5036678
Directions to property: Route 22 W from Steuvenville to the Bloomingdale exit. Take a left at the stop sign. Continue through the town. Just past the second stop sign, you'll see the house on the left.



