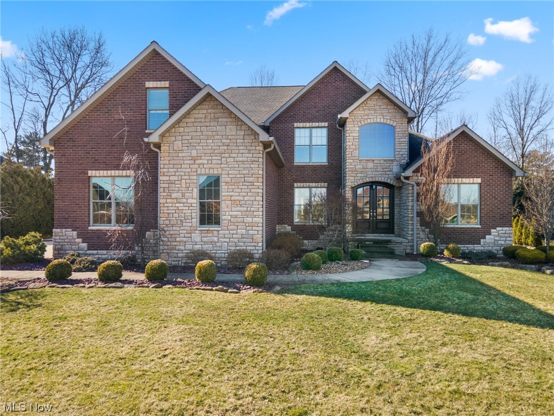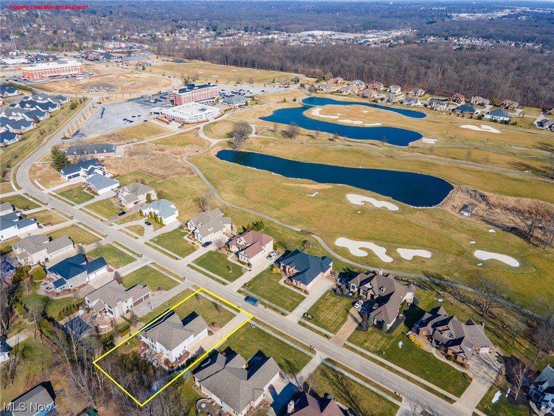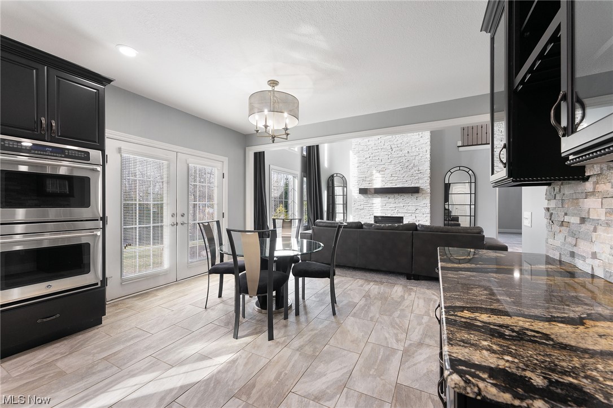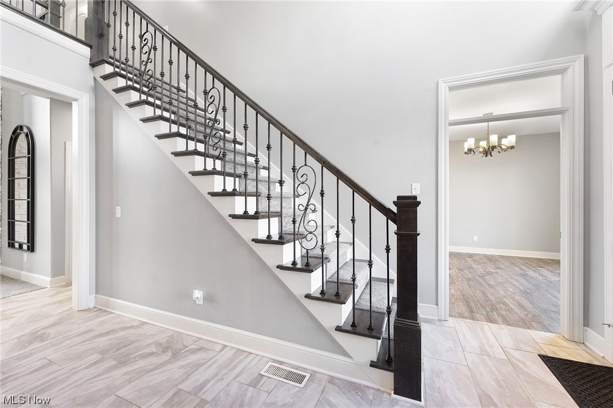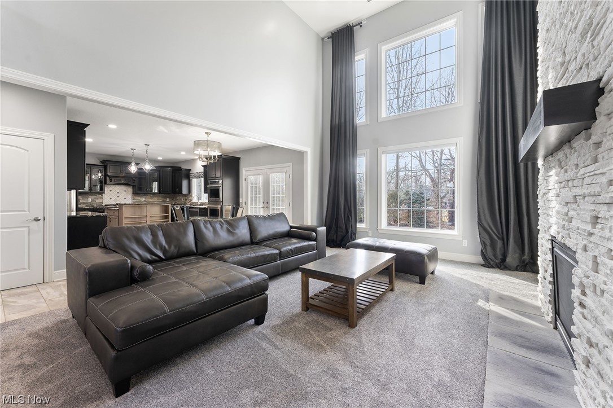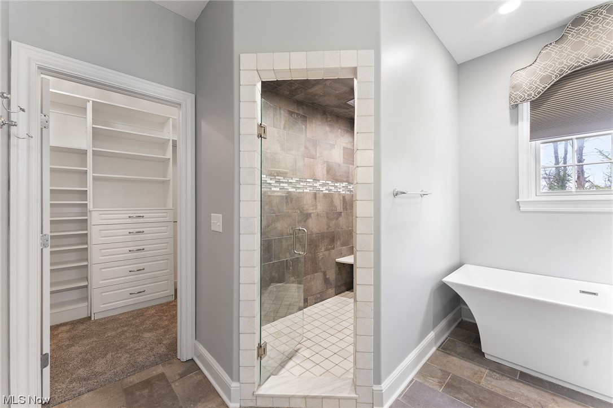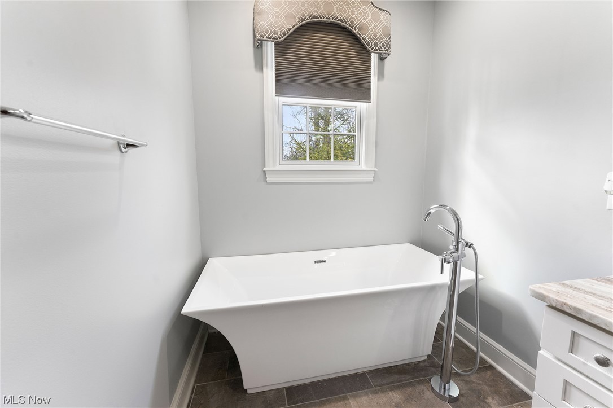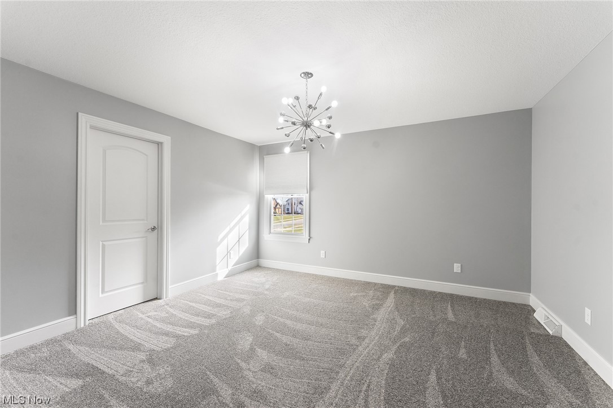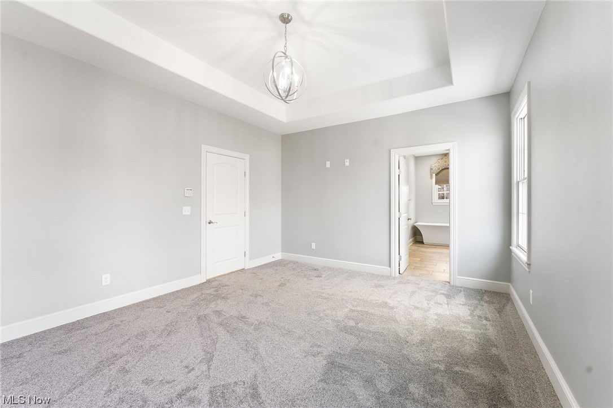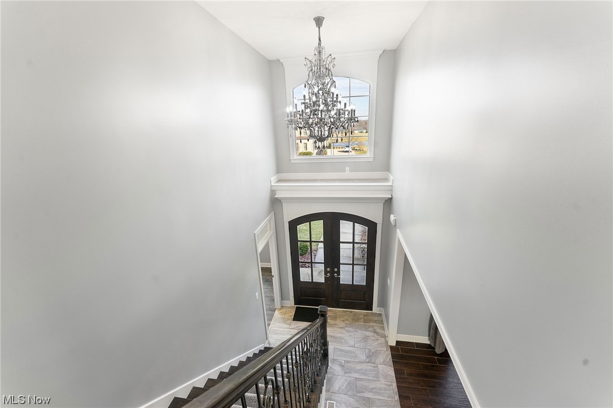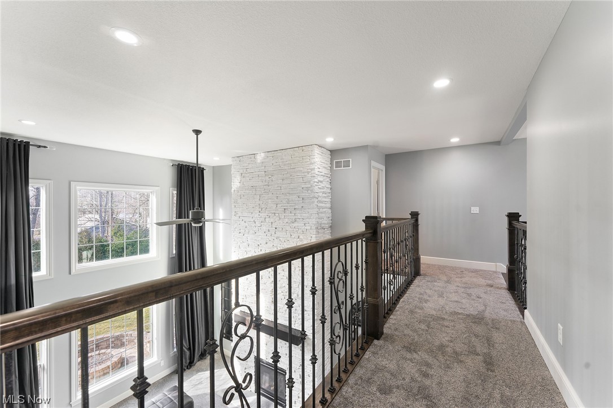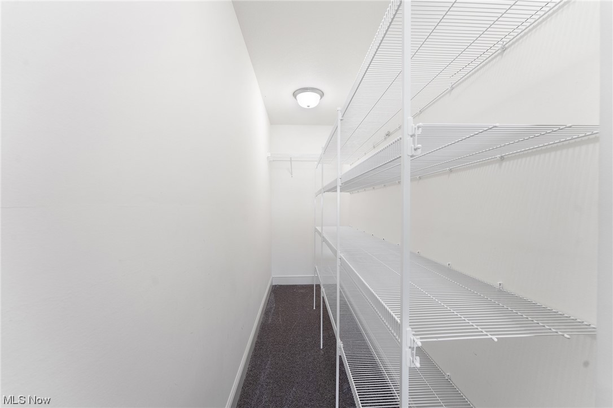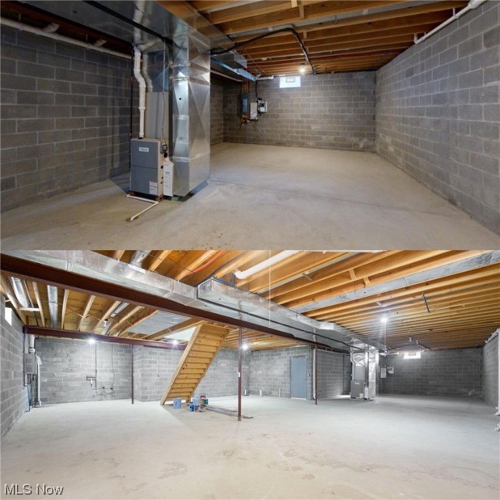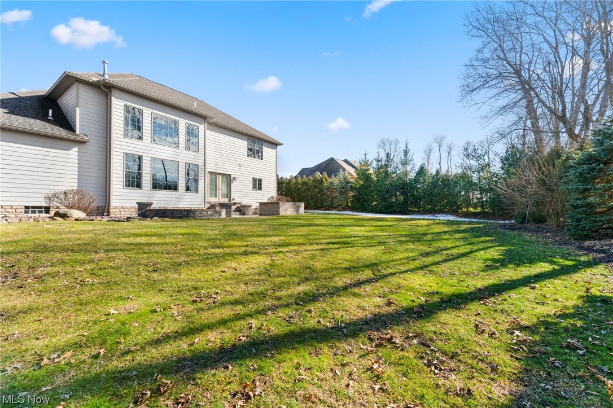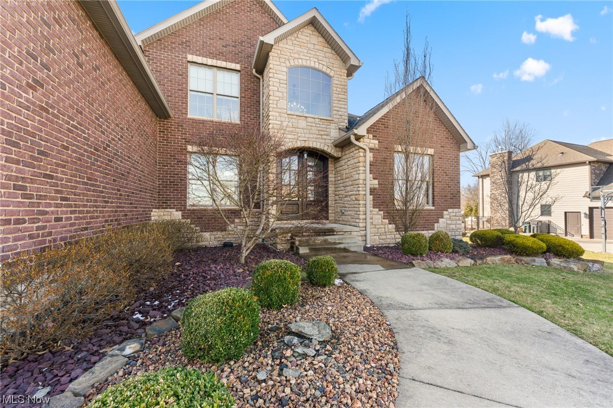6762 Langston Run | Canfield
Unveiling a masterpiece in the coveted Westford community Golf Course, this expansive 2-story home transcends expectations. From the moment you arrive, the striking brick and stone exterior exudes a sophisticated charm, whispering promises of the grandeur within. Step inside and be captivated by a breathtaking 3,200+ square feet of living space. The open floor plan on the main level is bathed in natural light, creating an unparalleled canvas for your dream living environment. Imagine cozy evenings by the fireplace, laughter echoing through the expansive living area, and culinary adventures in the gourmet kitchen.\r\nThe heart of the home, the kitchen, is a chef's haven. Gleaming granite countertops, a premium GE Profile gas stove with double oven, and top-of-the-line stainless steel appliances invite you to unleash your inner culinary genius. Adjacent, a conveniently located laundry room and half bath offer seamless practicality.\r\n\r\nFind your sanctuary in the luxurious main-floor master suite. Unwind in the spa-like bathroom, complete with a walk-in closet that promises effortless organization. Awake each morning to the gentle caress of sunlight streaming through the windows.\r\nUpstairs, discover a haven for family and guests. Four spacious bedrooms, each with ample closet space, provide comfortable retreats. Two full bathrooms cater to everyone's needs, ensuring convenience and privacy.\r\nExtend your living space outdoors and embrace the golf cart lifestyle. The inviting back patio, accessible from the kitchen, beckons you to host memorable barbecues or simply bask in the warm glow of the sunset while enjoying the beautiful ambiance of the gas fire pit. The attached 3-car garage offers ample space for vehicles and storage.\r\nThis is more than just a house; it's a lifestyle. It's the embodiment of comfort, elegance, and effortless living in a sought-after community. Don't miss your chance to experience the magic MLSNow 5019173
Directions to property: From 224: Turn onto Westford Place. Follow to Langston Run.
