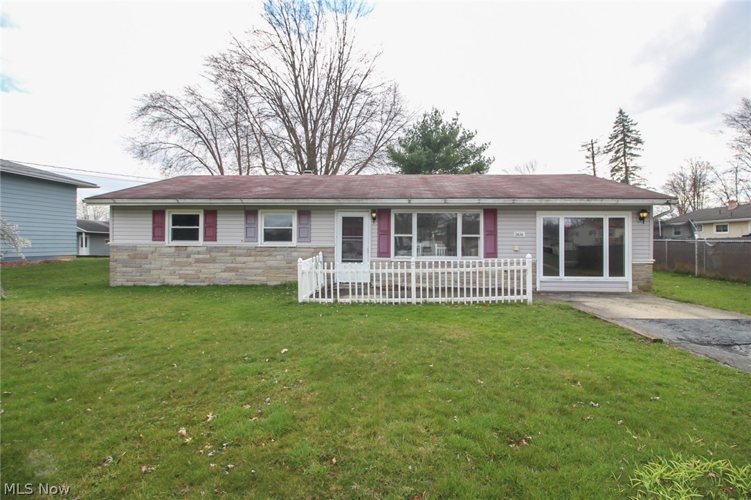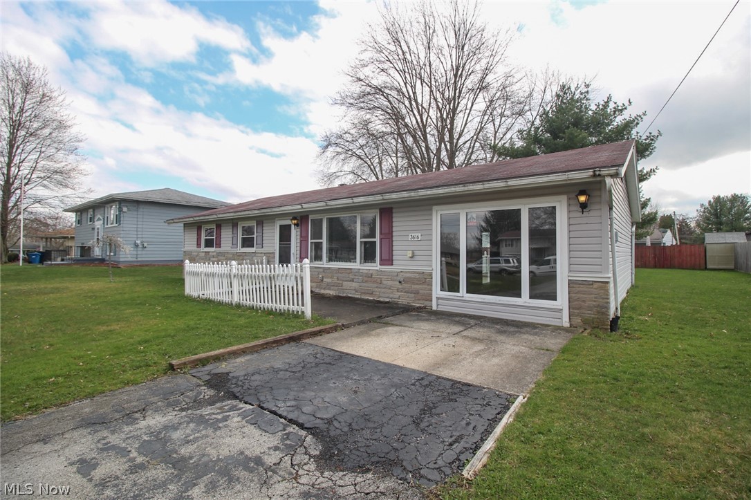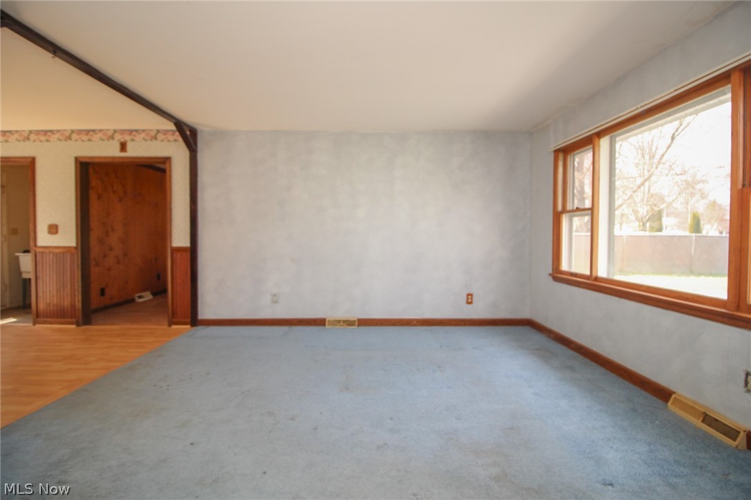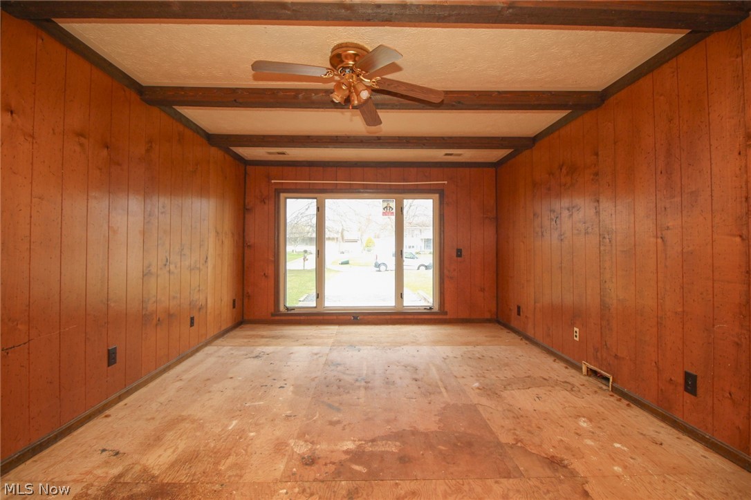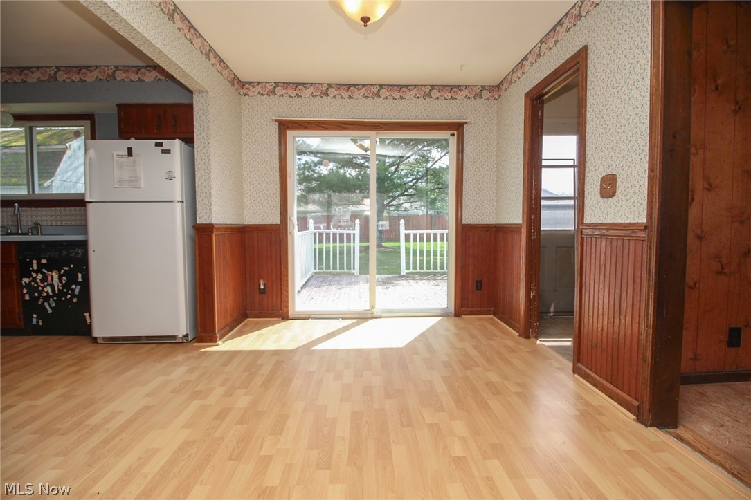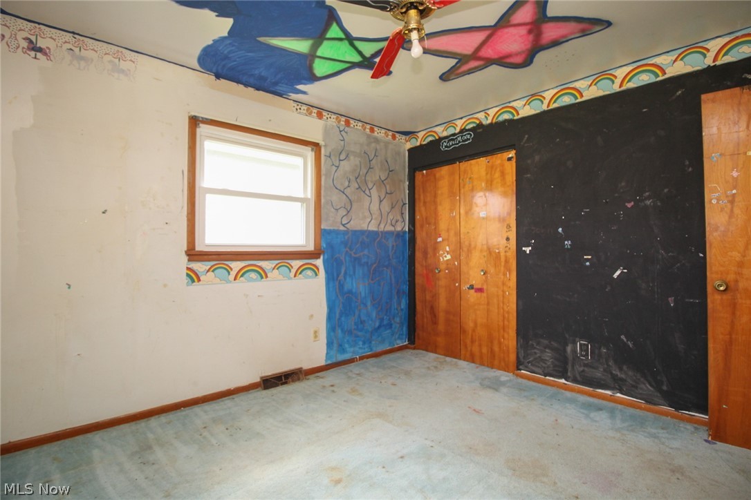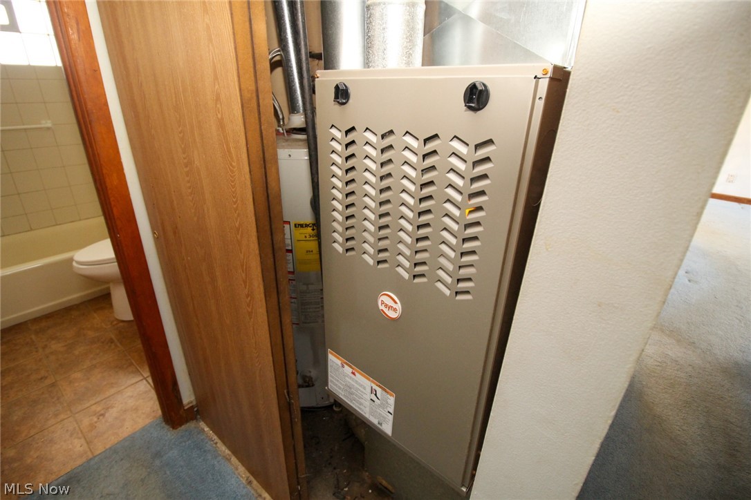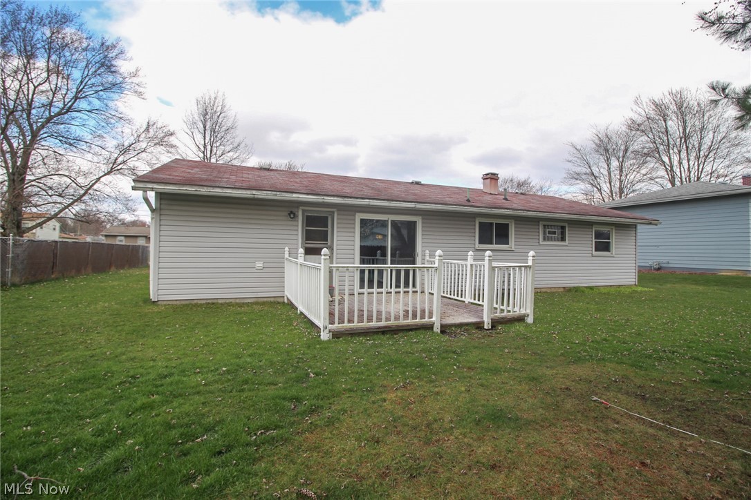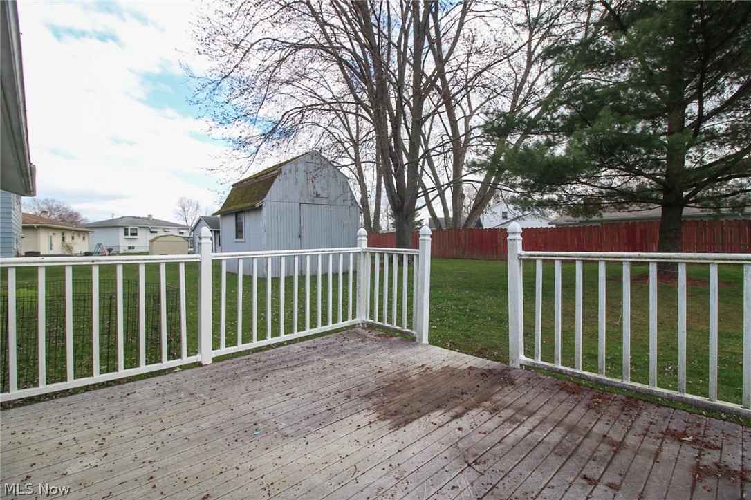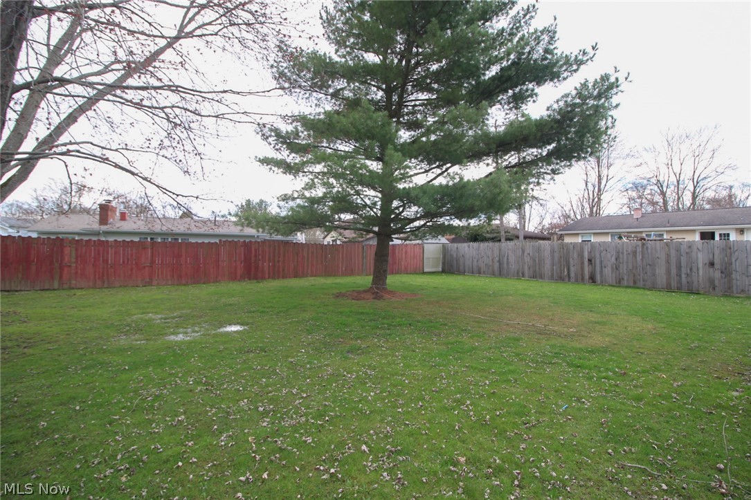3616 High Meadow Drive | Canfield
Calling all DIY enthusiasts (& Tim Burton fans) because this home is just screaming for your touch!! It's practically a Bob Ross masterpiece waiting to happen!! Grab your paintbrushes and brace yourselves for some serious sweat equity action folks! Imagine the thrill of letting your creative genius flow while you transform this humble 3 bed, 1 bath Ranch into a cozy paradise! And hey, it's in the Austintown School District and has a Canfield address ~ talk about a prime location! The lot size is 75' x 150' and there's even a spacious deck out back for your future entertaining endeavors or maybe your very own exclusive Sip 'n Paint gatherings! But wait... there's more... Since this property is being Sold AS-IS, you'll have the pleasure of unraveling its mysteries & quirks. See supplements for the dates of HVAC, Roof, Windows, etc. Better schedule your appointment today before another eager artist snatches it away and turns it into their personal canvas!! MLSNow 5023241
Directions to property: From Canfield Green, take Rt 46 (N. Broad) towards Austintown; turn Right on Kirk; turn Right on Darbyshire Dr; turn Left on Heritage Dr; turn Right on Johnson Farm Dr; turn Left on High Meadow and home is on Right.
