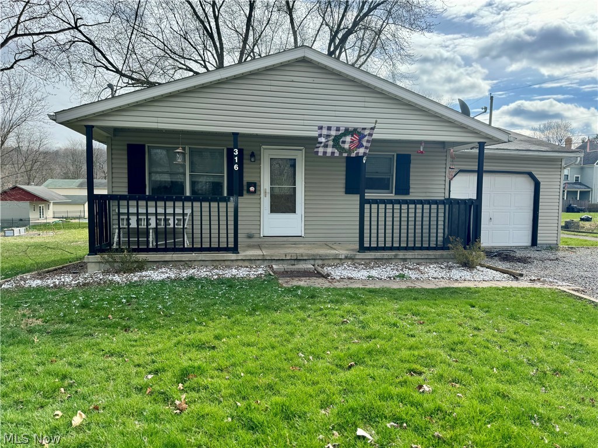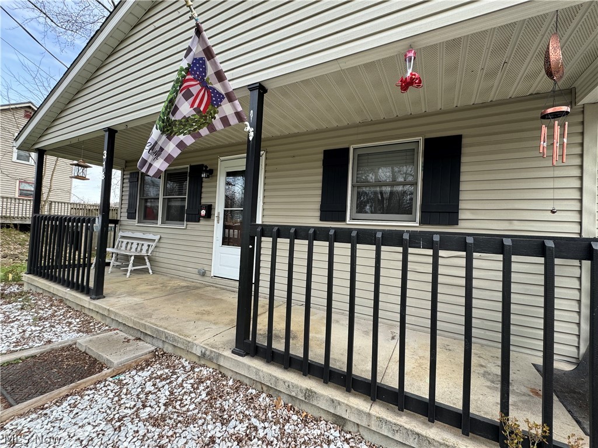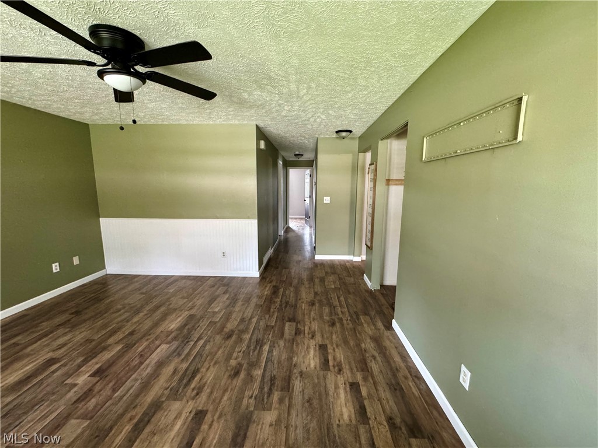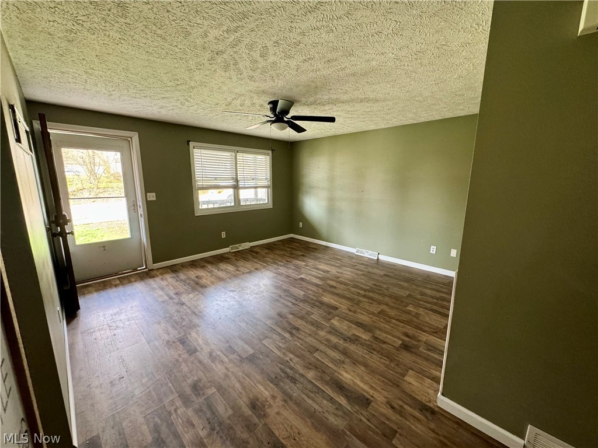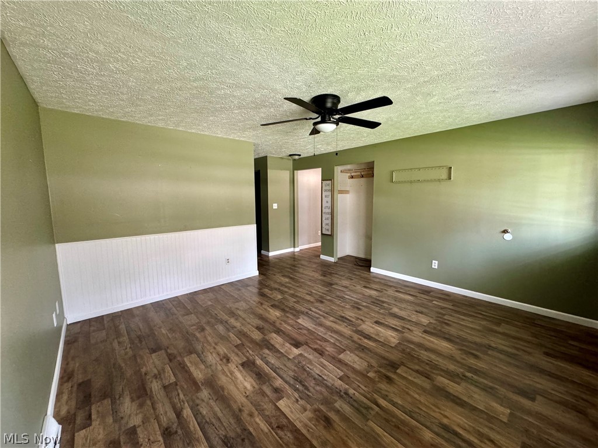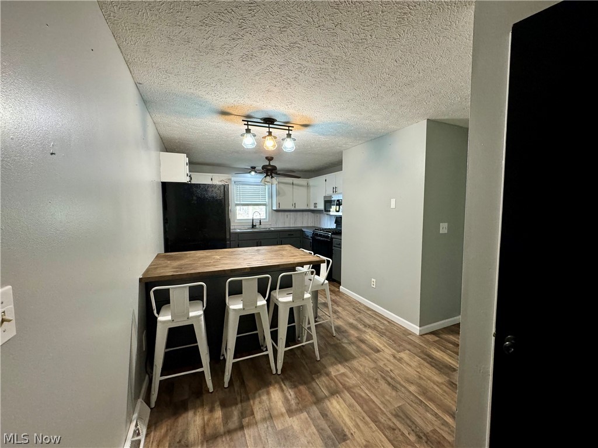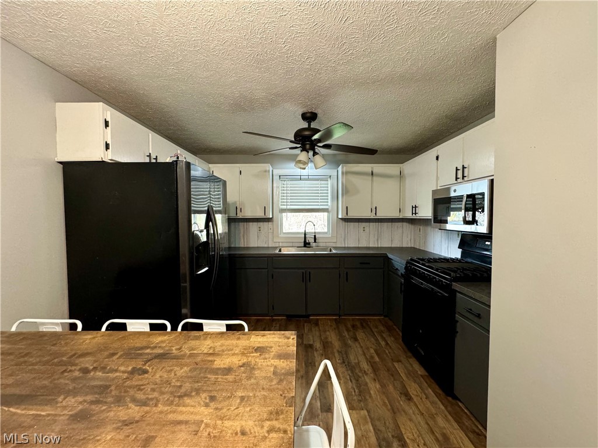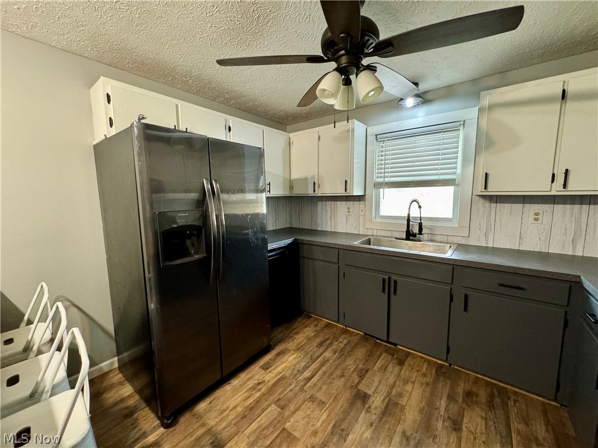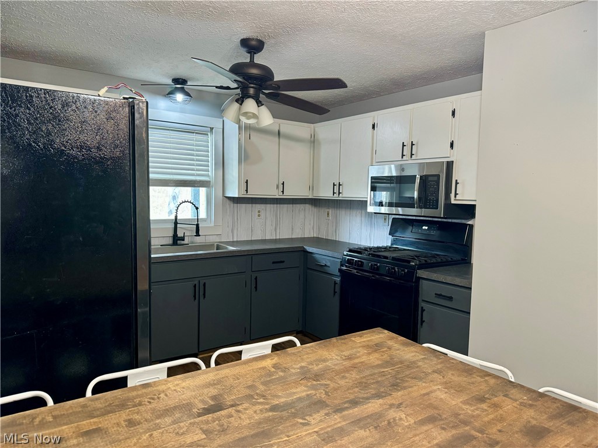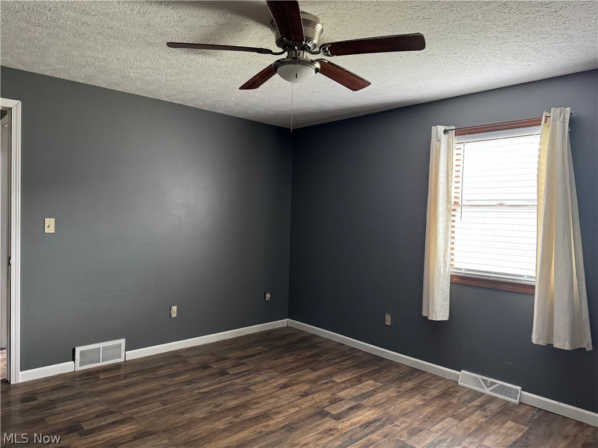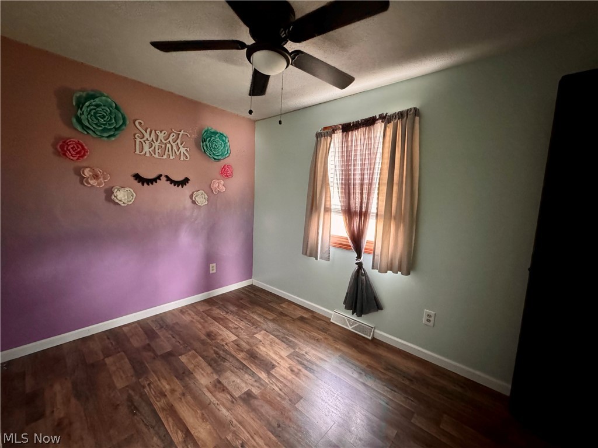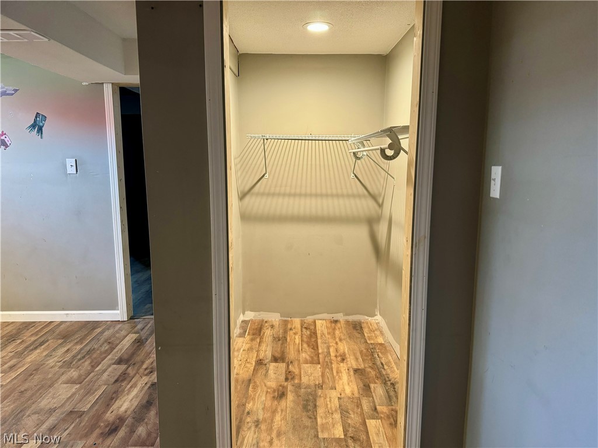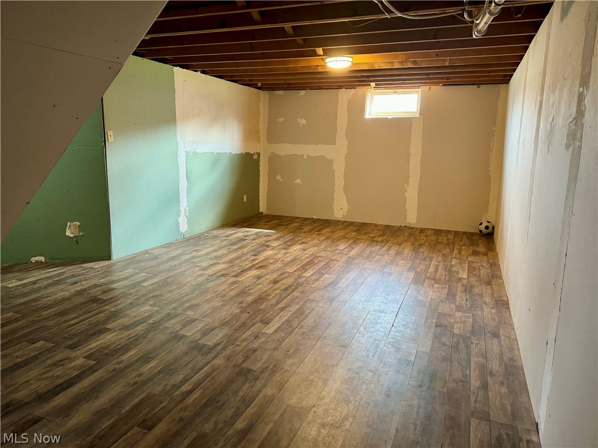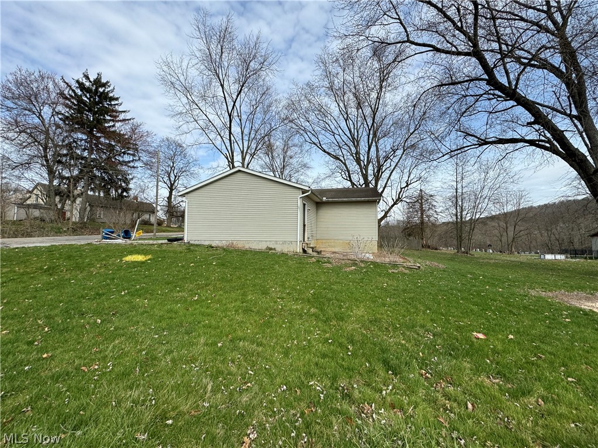316 Cherry Street | Lisbon
Perfect ranch home on quiet street in Lisbon! This lovely ranch home is situated on a large half-acre lot. Featuring an attached one car garage that leads into the kitchen. The kitchen features large eating area, ample cupboards and counter space, with all appliances. There is a updated half-bath off of the kitchen. The living room leads to the front porch and offers great wall space for furniture placement. The first floor also hosts the master bedroom and two additional bedrooms. You will find yourself pleasantly surprised by the basement of this home. The basement has laminate flooring throughout the 4th bedroom and family room area. The 4th bedroom/playroom has a large walk in closet. And the family room is ready for your finishing touches. Updates to the home include: kitchen sink, appliances, furnace, A/C, water tank, sump pump, flooring throughout, updated bathrooms, and light fixtures. MLSNow 5024898
Directions to property: N Jefferson to Cherry
