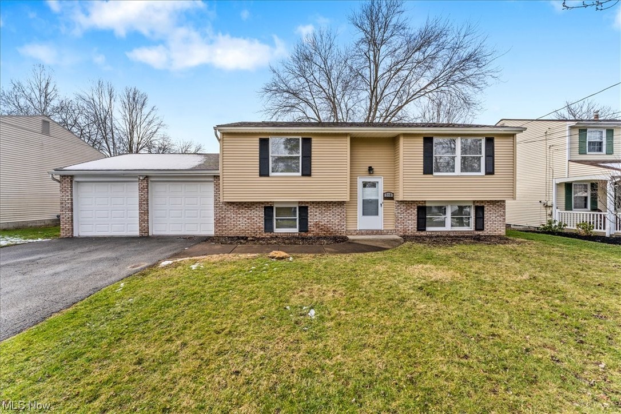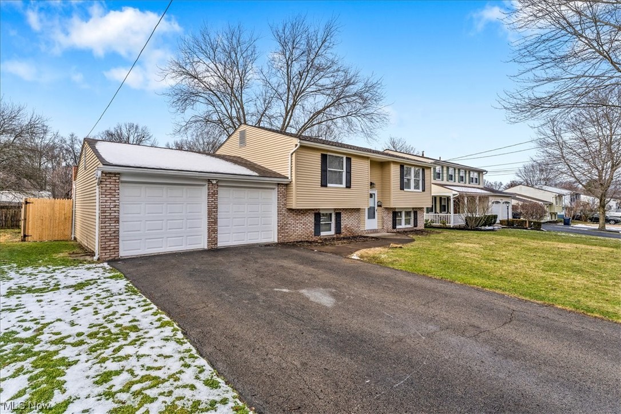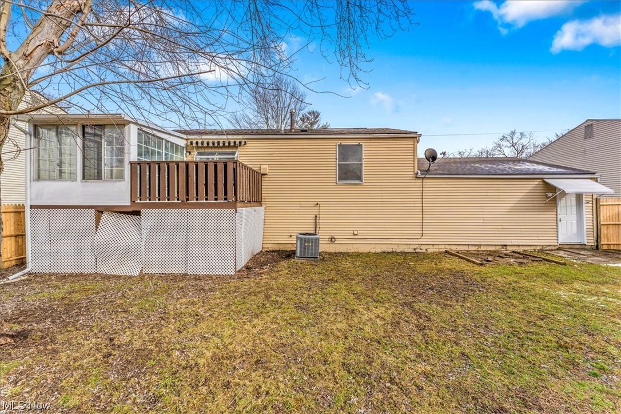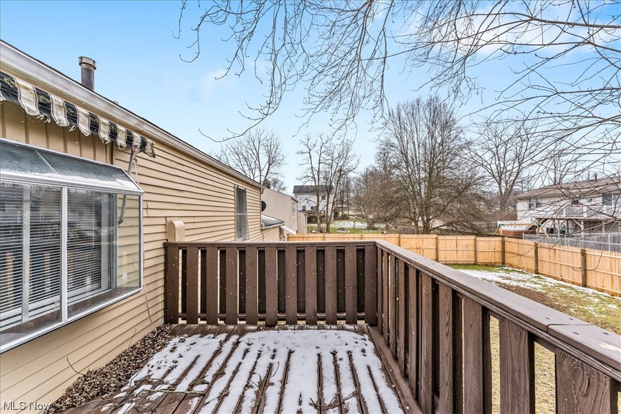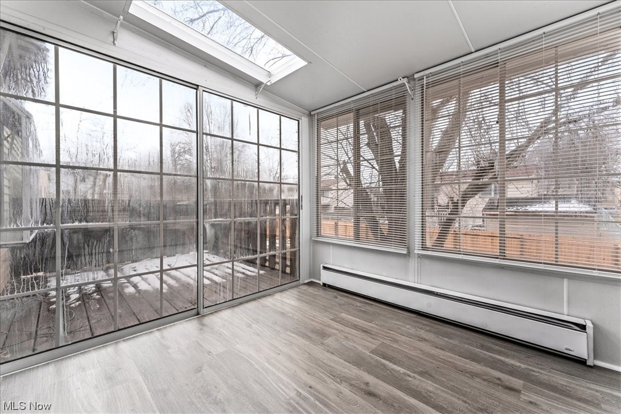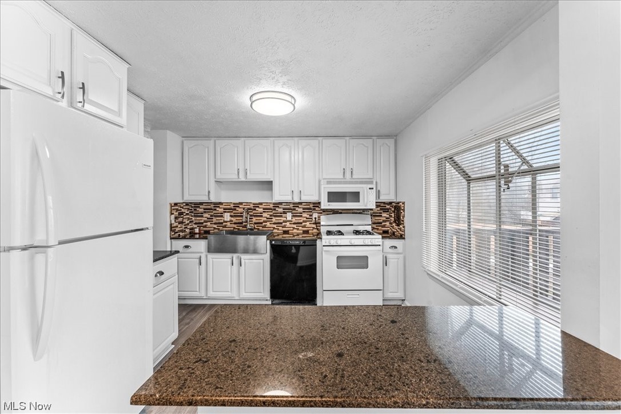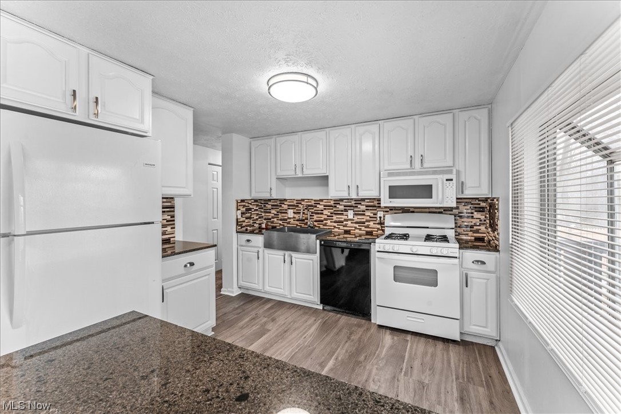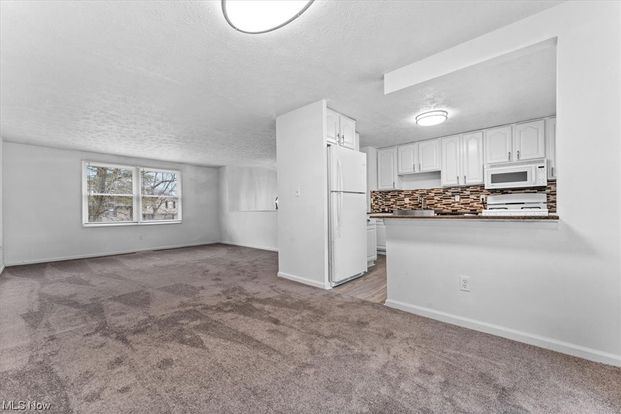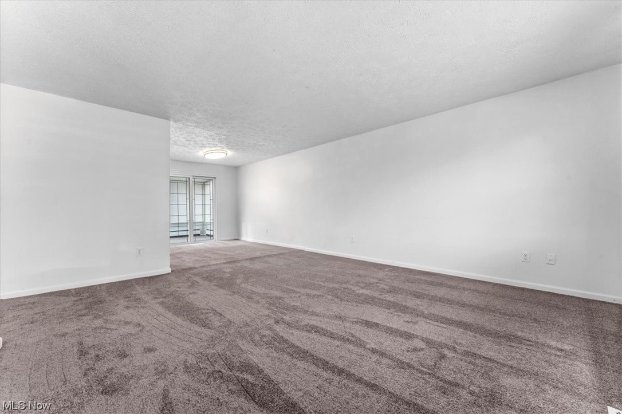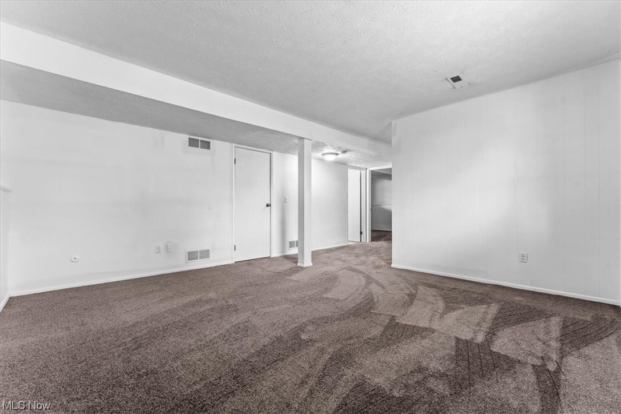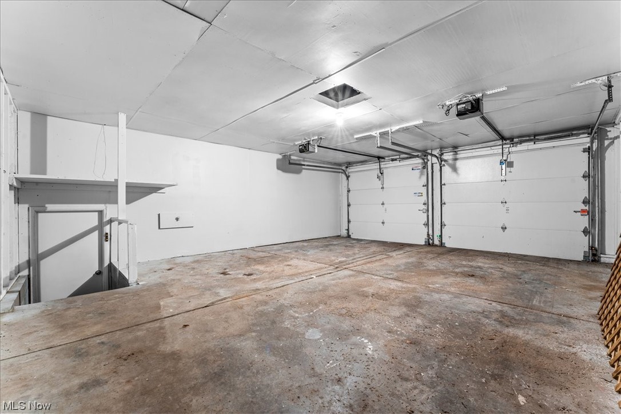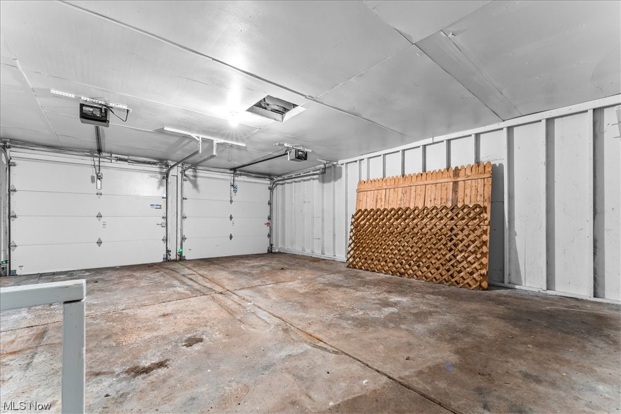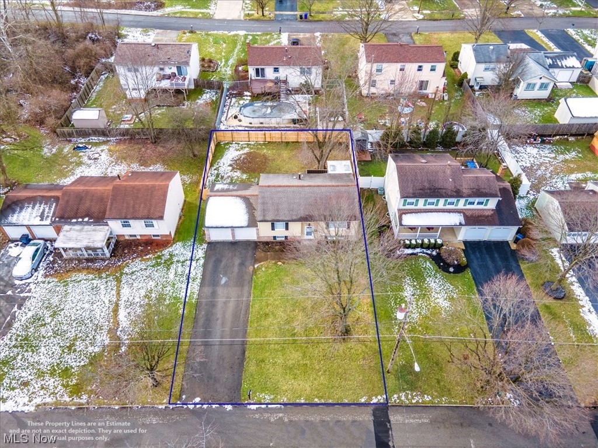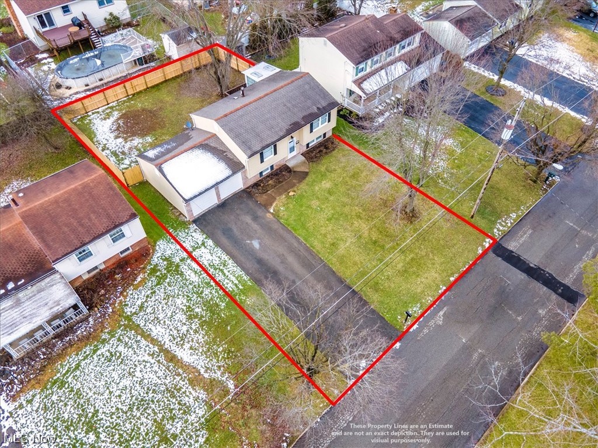918 Illinois | McDonald
McDonald house on a dead end street! Are you looking to live in a great neighborhood with a fenced in back yard? Look no further this updated house with brand new windows flooring and painting will help you to get to enjoy life instead of doing repairs. Featuring two bedrooms up stairs and two bedrooms on the main level you will have no problem finding places for all your family to sleep. When you have a full bath for each set of rooms your getting ready time will be cut in half in the morning. This house features two living rooms also. So when dad wants to hog the TV watching his boring shows, everyone else has an outlet to go watch the shows they wish to watch! Laundry on the main floor, with access to the garage and back yard from there. If you are looking to get some sun in the colder months there is a heated sunroom porch off the remodeled kitchen. Hurry in today and see what your possibilities are of owning your own home! MLSNow 5016573
Directions to property: Heading east on ninth st, turn right on Illinois house is on the right.
