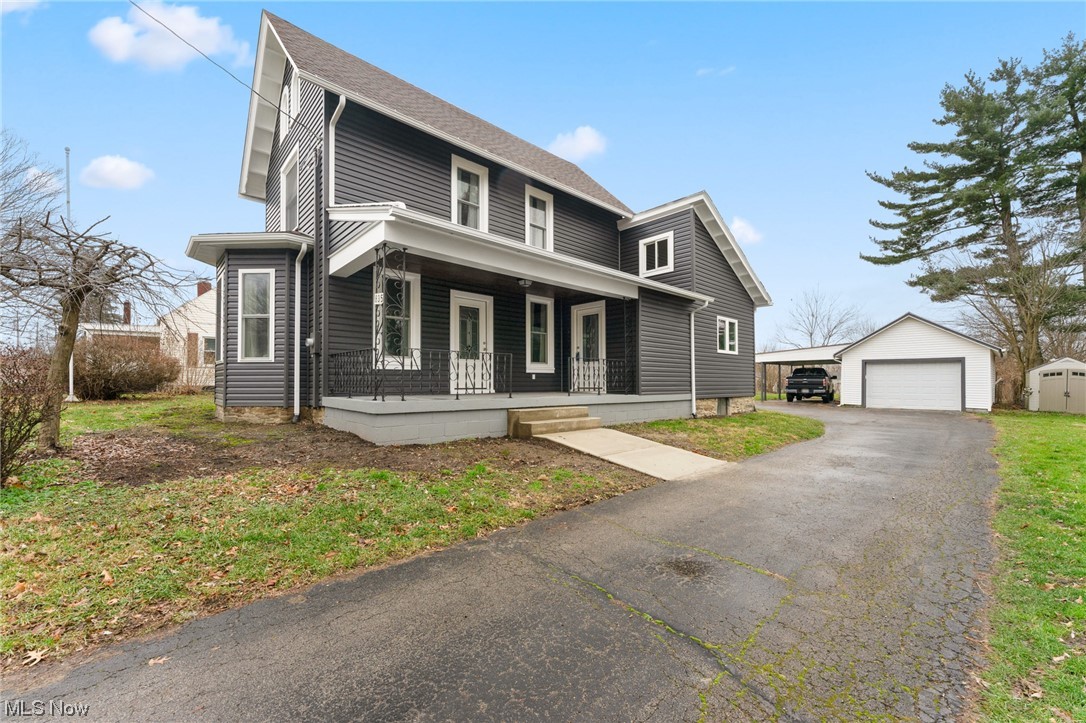835 Summit Street | Salem
Outstanding quality and beautiful updates in this Folk Victorian style home in Salem. As you pull up you will notice the new siding, roof, windows, front stairs and inviting front porch. There is a front entry that is perfect for catching coats and shoes, and enters to the living area or the kitchen. The kitchen is AMAZING, 9 foot ceilings, custom cabinetry, quartz counters, island, SS appliances, farmhouse sink and large windows. Large combined living dining space with high ceilings and large bay style window, access to the front porch as well. First floor also has a large bedroom with walk in closet, access to the new rear deck, laundry room and full bath with walk in shower. Upstairs there ins a large bedroom with en suite full bath and a wall of closets. There is also a small bonus area for storage or whatever you desire. Basement is clean and dry, new HVAC, HWT, walk up bilco doors to rear yard. Almost half and acre, gazebo, garage with attached carport/covered porch. EVERYTHING has been done. These opportunities don't come around everyday! MLSNow 5009944
Directions to property: From State Street to South on Lincoln to Left on Summit to home on Right.































